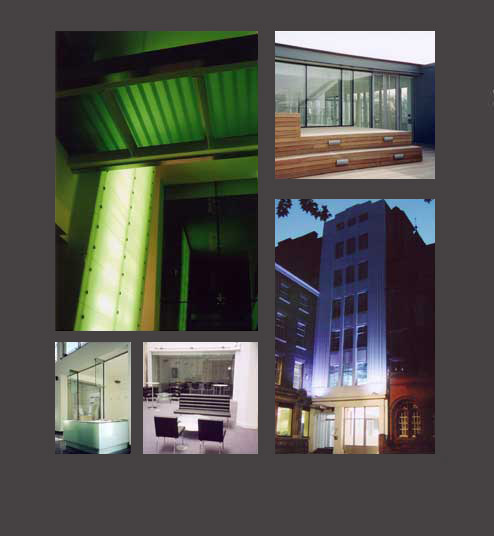

OFFICE BLOCK
REFURBISHMENT
Soho Square, London
with Blair Associates Archtiects
Project size:
5 Storey office block
with new 6th storey office level extension.
Approximately 830m2 / 9000sqft
Completion: 2002
This existing office block situated in a conservation area was completely stripped out and redesigned so that office spaces overlook a new central roof lit atrium space and lounge area. A new top floor office level was also designed with its own communal terrace with views of the city skyline that extend over central london.
Michelle was responsible for the co-ordination of interior and exterior details from design development to construction works and completion on site.





