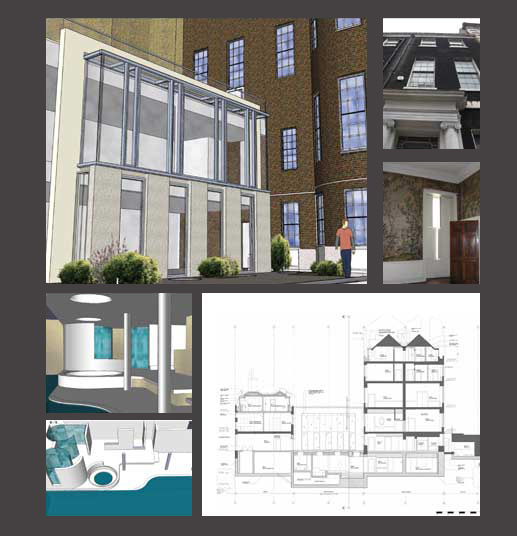

HERITAGE LISTED
HOUSE, REFURBISHMENT
AND NEW EXTENSION
Mayfair, London
with KSR Architects
Project size:
Refurbishment of a 5 storey house
and mews. New build basement and
2 storey link.
Approx 1680m2 / 18,000sqft
Planning: 2008
This grade II * listed house required a
sensitive refurbishment of the existing
spaces whilst at the same time accomodate
the clients modern day living requirements
including pool and entertainment areas at
a new basement level.
Solar heating and ground source heat pump
provision to the house was also researched.
Extensive consultation was requried to develop the scheme for planning application
Michelle was the lead designer for the architecture team.






