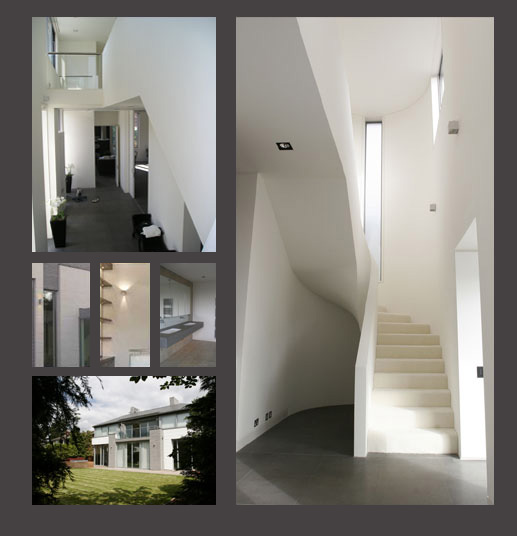

NEW HOUSE
Essex Greater London
with Alan Higgs Architects
Project size:
2 storey house 330 m2 / 3552 sqft
Completion: 2006
The existing house on the site was demolished for the construction of a newly designed high specification contemporary house. Featuring high ceilings at the ground floor for a generous central living space that opens onto a large out door terraced area.
On the upper level, the main bedroom has its own luxurious ensuite, bath spa with private access to its own balcony overlooking the rear landscaped design garden.
Michelle was the project leader for the architecture team working on all phases from design development, construction and site completion.







